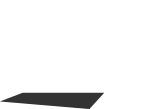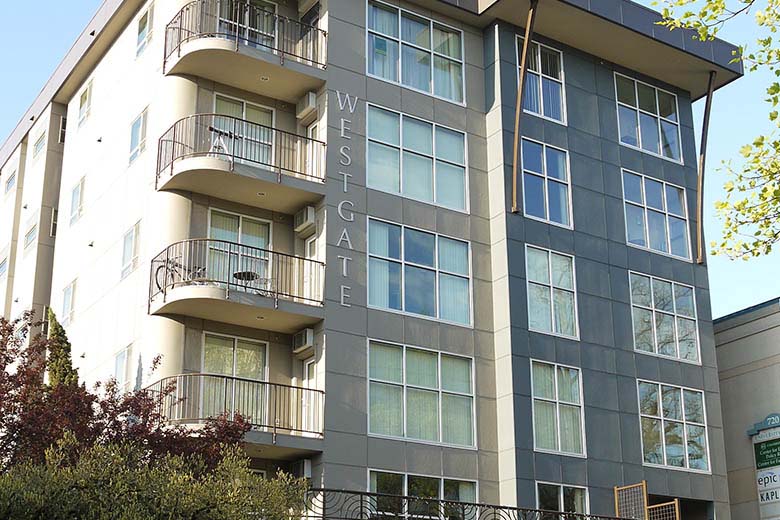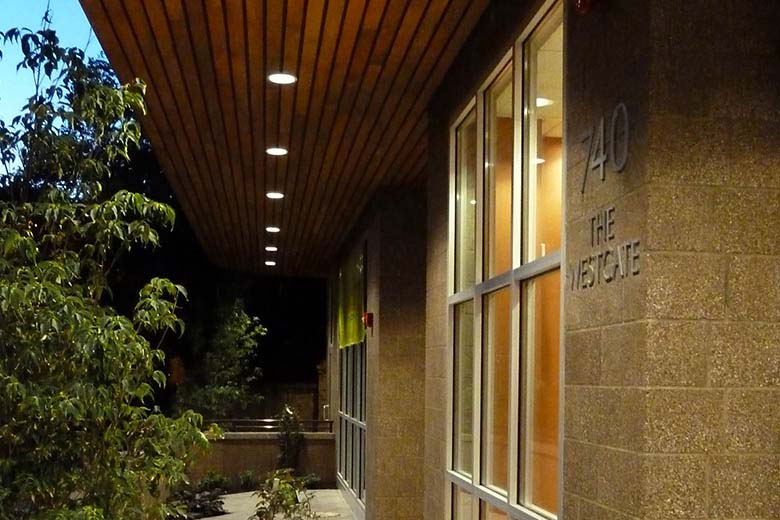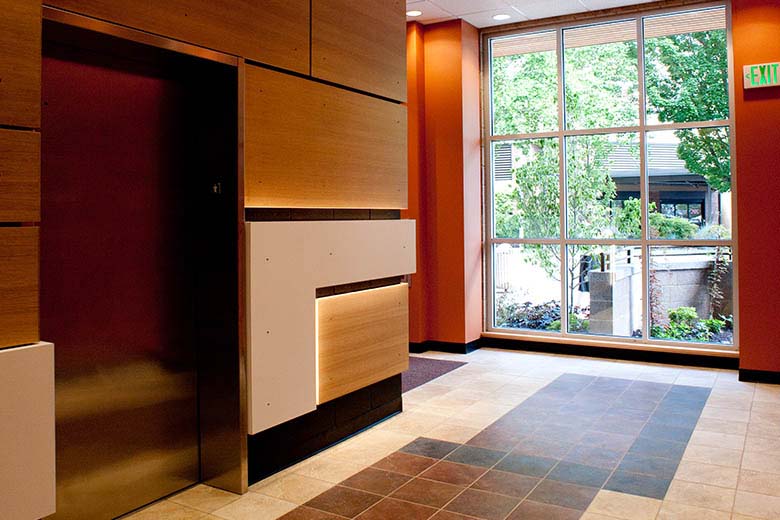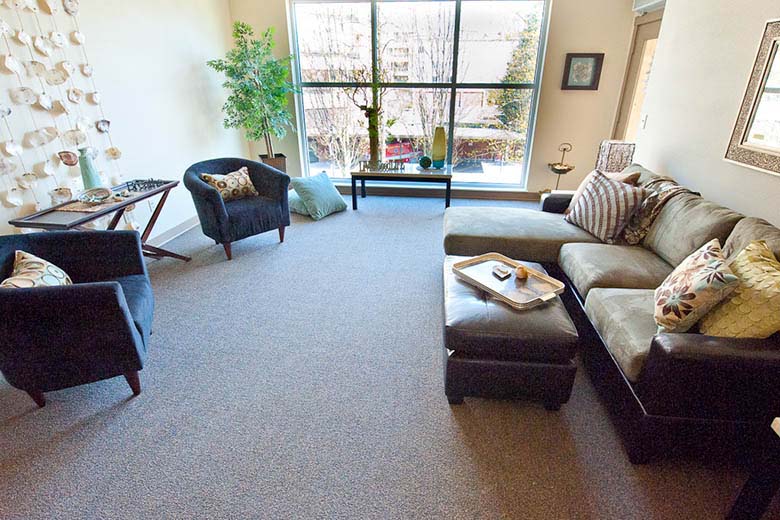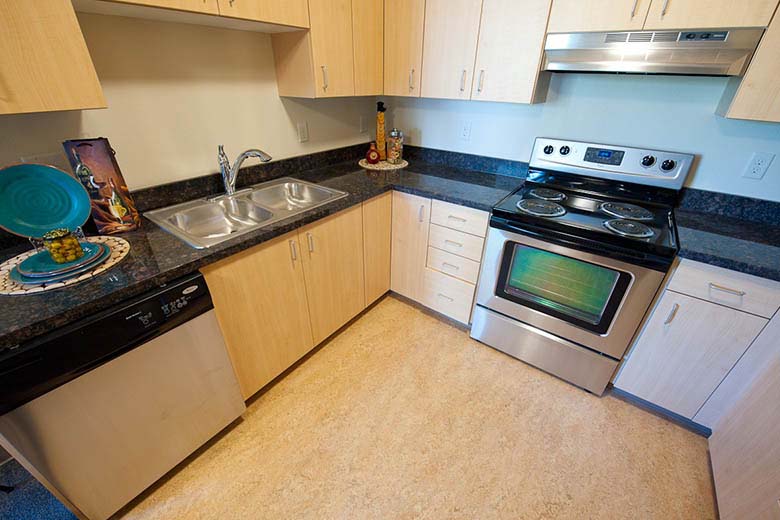THE WESTGATE
PROPERTIES > THE WESTGATE
The WESTGATE
Westgate, a six-story mixed-use project at the western edge of the University of Oregon campus, seamlessly blends classic Art Deco styling with cutting-edge design and environmental features. Completed in the summer of 2011, Westgate holds the distinction of being the first building in the Pacific Northwest to receive Platinum certification in the LEED for Homes Multifamily Mid-Rise category.
The building features a mix of two and three bedroom units, all with premium finishes and most with impressive views of the University of Oregon campus and Eugene city skyline. Ground-floor restaurant space activates the building to the street edge, while providing an amenity to Westgate’s residents.
Westgate incorporates numerous green features such as low-flow plumbing fixtures, low-VOC paints, drought-resistant landscaping, and a cutting-edge rooftop Heat Recovery Ventilation (HRV) system that provides fresh air to corridors and units that dramatically improves indoor air quality. Thanks to the property’s proximity to services and public transportation, Westgate’s residents rely less on vehicles for their transportation needs. For residents, the results are a better quality of life coupled with extremely low utility bills.
A narrow, north-south oriented urban infill site with little space for maneuvering construction equipment coupled with a fast construction schedule created challenges for the entire Paradigm team. These challenges spurred innovative solutions, including the use of off-site computer-modeled construction of the building’s structural framing. In the end, Westgate proved to be one of Paradigm’s biggest successes, a sustainable urban building integrated seamlessly into the busiest bike and pedestrian corridor near the University of Oregon.
The Westgate was sold in 2014.
Project Information
LOCATION
740 East 13th Avenue
Eugene, Oregon
PROPERTY INFORMATION
• Completed: 2011
• 57,326 gross square feet
• 35 units, 75 bedrooms
• Ground-floor retail space
• LEED Platinum certification
